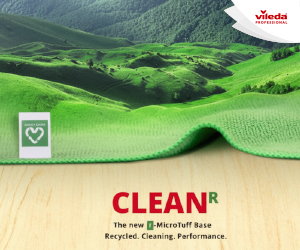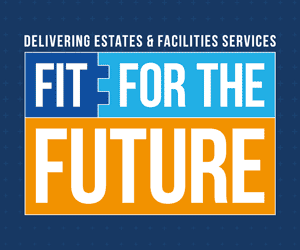Kevin Jones, Director of Business Development at the Portakabin Group, looks at how off-site construction is helping healthcare providers meet the increasing pressure on services by providing highly innovative building solutions to deliver world-class facilities on the most constrained hospital sites.
The pressure on health services and particularly on emergency care units continues to rise year-on-year and has been widely publicised. In response, wards, theatres and diagnostic facilities are being strategically planned by Trusts anticipating their needs for the coming winter months and peak periods.
The buildings required to expand capacity are complex, specialist and highly serviced facilities and they are needed on already extremely constrained hospital sites. There is also the critical need to minimise disruption to the provision of existing services during any hospital construction project. These requirements are increasingly being met using innovative off-site solutions, on severely restricted sites, in up to half the time of site-based building methods, with much less disruption to patient care, greater certainty of completion on budget and on programme, and to stringent quality and NHS standards. With good design, highly efficient processes, a robust and flexible building system, and enlightened architects, contractors and healthcare providers, off-site construction can deliver comfortable and welcoming environments for patients and staff, with complete long-term flexibility to meet changing local needs, in compliance with NHS best practice for building design – and on some of the UK’s most challenging building sites.
How to expand an already highly constrained hospital site Modular buildings can be sited:
• In completely enclosed courtyards
• On raised platforms linked to other hospital facilities
• On the roofs of existing buildings – without the need for decanting during construction
Immediately adjacent to other fully occupied and fully operational facilities. These innovative solutions mean that areas of a hospital can now be expanded or developed which may not have access to the plant, materials and equipment required for site-based building methods. This is a key benefit for hospital sites where space for expansion is severely restricted.
With the range of module sizes and configurations now available, traditionally-constructed buildings can easily be extended using an off-site solution, vertically or horizontally, giving healthcare providers even more flexibility to expand capacity requirements and optimise efficiency in the use of space.
Reducing disruption to patient care during construction
Disruption to patient care during construction on a busy hospital site is a major issue. However, by using an off-site solution, the manufacture and assembly of the building structure and envelope, and a high proportion of the fitting out, such as M&E services, flooring, partitions, doors and windows, are carried out off site, significantly reducing disruption to staff and patients.
Construction work can be carried out without the need for decanting, and module installation can be timed for weekends, keeping any disturbance to an absolute minimum.
The latest advancements in offsite technology
With the latest technological advances and new innovations in off-site construction, there is no compromise on design, performance, or appearance:
• There are now literally thousands of configurations and permutations with advanced steel-framed modular building systems. These high specification solutions offer absolutely no compromise on design, aesthetics or layout and are sufficiently flexible to meet almost any building footprint, design or site requirement.
• Columns are no longer visible internally for ease of space planning or externally to create seamless, flush façades. This advancement gives architects and designers genuine creative freedom to create bright, welcoming patient facilities without having to specify secondary cladding.
• There is a much wider range of floor solutions to avoid costly over-specification. Precisionengineered solutions are available to accommodate standard loadings as well as heavy plant, sensitive equipment, increased floor stiffness and enhanced acoustics if required.
• Module sizes and layouts can be designed to meet individual project requirements, with larger units up to 18.75m long delivering greater cost efficiency, fewer vehicle movements to site, less cranage and fewer construction joints.
• There is an even wider choice of cladding, glazing and roofing options to create landmark buildings or to complement existing hospital facilities.










